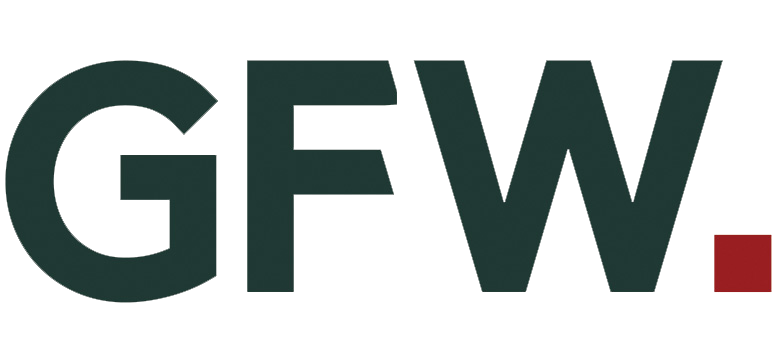The Property
5 Bede Kirk is a well presented and extended detached family home, occupying a pleasant position at the head of a peaceful cul-de-sac.
The main entrance leads into the porch which provides space for the storage of coats and boots. This in turn leads into the reception hallway. To the right hand side lies the dining room, a light and airy reception room facing the front elevation.
The living room is also located to the front and features a wood burning stove set within an inglenook with a wooden mantel over.
The kitchen is located to the rear and is fitted with a range of modern base and wall mounted storage units. Topped with Quartz worksurfaces which incorporate a composite sink, there is a central island providing space for informal dining. Integral appliances include a dishwasher, while there is space for a freestanding range cooker with extractor fan over, as well as an American style fridge/freezer. Bi-fold doors from here lead out to the raised decking area, while there is also a pleasant seating area which is open plan to the kitchen, making this the perfect space for entertaining. The kitchen, utility room and WC also benefit from under floor heating.
The kitchen is serviced by a useful utility room which is fitted with a range of base mounted storage units, there is also space, power and plumbing for freestanding appliances. External access to the rear can be granted from here, as well as access to the ground floor WC.
Returning to the reception hallway, stairs rise to the first floor landing. To the left hand side lies the master bedroom which is a well proportioned double facing the rear. Serviced by en-suite facilities comprising a WC, a wash hand basin and a shower cubicle, there is also heated towel rail and electric under floor heating.
The second and third bedrooms are both good sized doubles enjoying a front aspect view, while the fourth is a good sized single.
The family bathroom completes the accommodation and is fitted with a modern white suite comprising a WC, a wash hand basin, and a double ended bath with a mains fed shower over. The family bathroom is fully tiled and features a heated towel rail, as well as electric under floor heating.
To the front of the property, there is a gravelled forecourt garden. To the rear, there is an extensive, enclosed garden which is predominantly laid to lawn. There is a useful timber shed and outhouse, as well as a raised decking area to the rear and side elevations, ideally suited to entertaining and al-fresco dining.
Note
Please note that the access road is privately owned by a third party and is unadopted. The maintenance costs of the access road are understood to be shared equally between all properties in the cul-de-sac.
Tenure & Possession
Freehold, available with vacant possession upon completion.
EPC Rating
This property has been certified with an EPC Rating of C/74.
Local Authority
Durham County Council. The property is Council Tax Band B.
Utilities
The property benefits from mains electricity, gas, water and drainage. The central heating system is powered by a gas fired system boiler with a hot water cylinder.
Parking
Please note that there is no allocated off street parking.
Characteristics
Broadband is currently connected with approximate download speeds of 62mbps.
Mobile coverage is available, interested parties are advised to perform their own due diligence in respect of availability.
what3words
Every three metre square of the world has been given a unique combination of three words.
///archives.public.ironic
Viewings
Viewings are strictly by prior appointment with GFW.
Important Notice
Every care has been taken with the preparation of these particulars, but they are for general guidance only and complete accuracy cannot be guaranteed. If there is any point, which is of particular importance professional verification should be sought. All dimensions/boundaries are approximate. The mention of fixtures, fittings &/or appliances does not imply they are in full efficient working order. Photographs are provided for general information and you may not republish, retransmit, redistribute or otherwise make the material available to any party or make the same available on any website. These particulars do not constitute a contract or part of a contract.
A well presented and extended four bedroom detached family home, master bedroom with en-suite facilities. The property also benefits from an extensive lawned garden to the rear. No onward chain.
Read less







