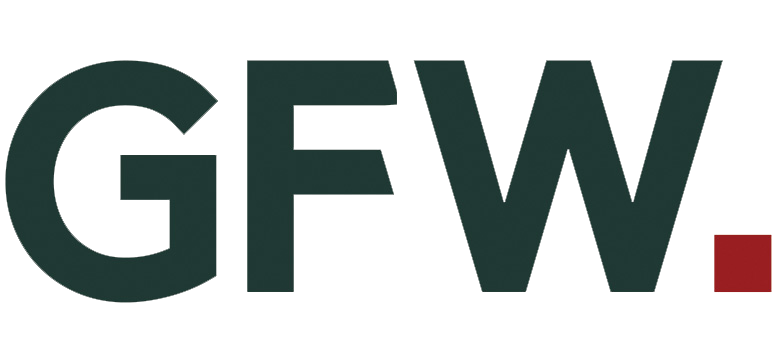
 Photos
Photos EPC
EPC Media
Media Map View
Map View-
 Printable Details
Ref: DSA_DSA240041
Printable Details
Ref: DSA_DSA240041
About the property
The property comprises a detached steel-framed industrial workshop with brick elevations and aluminium cladding at the upper levels.
It features uPVC double-glazed windows and a pitched aluminium roof with skylights. The windows and doors are fitted with electronically operated roller shutters for enhanced securit Read more
It features uPVC double-glazed windows and a pitched aluminium roof with skylights. The windows and doors are fitted with electronically operated roller shutters for enhanced securit Read more
Important Information
- This is a Freehold property.
- This Council Tax band for this property is: NA
Property at a glance
- Detached Industrial Unit
- 12 Parking spaces
- 6,933 sq ft
- Freehold
- Offers in the region of £395,000
Contact agent
Contact agent
George F White
Dean Street Arch 22 Dean Street
Newcastle upon Tyne
Newcastle
NE1 1PG
United Kingdom
sales@georgefwhite.co.ukProperty Photos

LOCATIONS
Northumberland & Scottish Borders
Tyne & Wear
County Durham
Yorkshire
ABOUT US
GFW is a multi-discipline team of highly experienced Chartered Surveyors, Farm Business Consultants, Land and Estate Agents, Planning Consultants, Architects, Building and Commercial Surveyors.
2025 Copyright George F. White LLP trading as GFW. All rights reserved.
Company Registration Number: OC304694 Registered office address: 4-6 Market Street, Alnwick, Northumberland NE66 1TL





