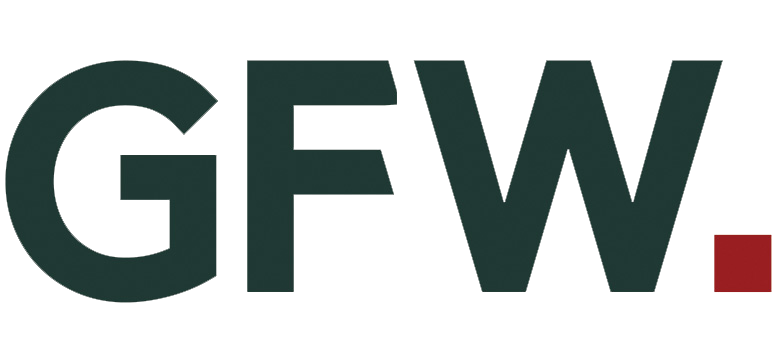The Property
5 Jubilee Road is an excellent four bedroomed detached property, built just over 10 years ago, with quality fixtures and fittings and immaculate accommodation throughout.
The property benefits from gas fired central heating system, UPVC double glazing throughout and in integrated garage which has been partly converted into a useful storage room. The are oak internal doors throughout and an oak staircase.
The property is approached via a UPVC door into the reception hallway which has Karndean flooring and a cloakroom/WC. A further door leads into the storage room which has been created from a section of the garage. Within this room are an excellent range of cupboards and ample additional storage space.
The lounge is positioned at the front of the property and overlooks the garden to the front. There is a modern fireplace with stone surround and hearth and an inset living flame electric fire. French oak doors provide access into the dining area to the rear.
The kitchen/dining room is positioned at the rear of the property and has two windows and French doors that open into the rear garden. The kitchen is fitted with a grey gloss kitchen with a range of wall and base units and a white granite effect worktop, inset with a gas hob and extractor fan over. There is an inset composite sink with drainer and mixer tap. Further integrated appliances include a fridge/freezer, AEG oven and grill and a integrated dishwasher and washing machine. Karndean flooring runs through from the reception hallway into the kitchen and dining area.
Stairs from the reception hall lead up to the first floor landing which has loft access, an airing cupboard and an additional cupboard that houses the high pressure hot water cylinder.
The master bedroom is positioned at the front of the property and has fitted wardrobes and a cupboard. There a an en-suite shower room with large walk-in shower cubicle, WC and wash hand basin. There is a chrome heated towel rail and the walls are half tiled.
Guest bedroom two is also positioned at the front of the property and this also has fitted wardrobes and a cupboard and an en-suite shower room, again fitted with a shower cubicle , WC and wash hand basin. The walls are half tiled and it also has a chrome heated towel rail. There are two further double bedrooms at the rear of the property, they both have fitted wardrobes.
The house bathroom is half tiled and has a bath with a shower over. There is a WC and wash hand basin and a chrome heated towel rail.
Externally the property has a pretty front garden which has wrought iron fencing and is laid to lawn with established trees and plants. There is a driveway which provides parking for two vehicles and access from an up and over door to the integral single garage.
To the rear of the property is and enclosed rear garden which has two flagged patio areas and a raised lawn. The garden has raised beds with established planting. There is a personal gate to the side which leads to the front of the property
Tenure & Possession
Freehold, vacant possession upon completion.
EPC Rating
This property has been certified with an EPC Rating of C/76.
Local Authority
North Yorkshire Council
Tax Band E
Utilities
The property is connected to mains gas, electricity and mains drainage. The heating system is via a gas fired central heating boiler.
Fibre Broadband is currently connected with average download speeds of approximately 152 Mbps. Mobile coverage is available, interested parties are advised to perform their own due diligence in respect of availability. Mobile coverage is available, interested parties are advised to perform their own due diligence in respect of availability.
what3words
Every three metre square of the world has been given a unique combination of three words.
///additives.graceful.agenda
Viewings
Viewings are strictly by prior appointment with GFW.
Important Notice
Every care has been taken with the preparation of these particulars, but they are for general guidance only and complete accuracy cannot be guaranteed. If there is any point, which is of particular importance professional verification should be sought. All dimensions/boundaries are approximate. The mention of fixtures, fittings &/or appliances does not imply they are in full efficient working order. Photographs are provided for general information and you may not republish, retransmit, redistribute or otherwise make the material available to any party or make the same available on any website. These particulars do not constitute a contract or part of a contract.
An immaculately presented and spacious family home, boasting four double bedrooms with three bathrooms and a beautiful open plan kitchen/dining room overlooking the rear garden. Offered to the market with no onward chain.
Read less







