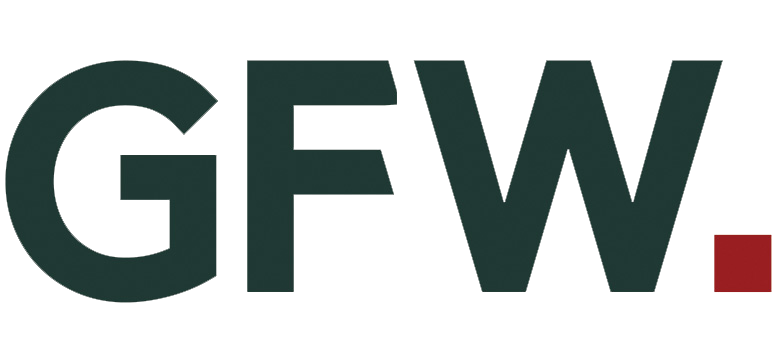The Property
14 and 16 Leeming Lane are a pair of interconnected properties which have been used for multi generation living for over 40 years. The period cottages between them offer five bedrooms, three bathrooms and two kitchens making the accommodation ideal for those who would like an additional income stream via a holiday or residential let. In addition, externally the property has a range of stables and loose boxes, hay loft, hard standing for vehicles and an adjoining paddock land. The land and stables provide excellent equestrian facilities. The gardens and paddock land, as a whole, extend to 2.96 Ha (7.31 acres).
The properties would benefit from some upgrade and modernisation and there is further scope to extend the existing accommodation further subject to the necessary planning conditions.
The accommodation is as follows;
Upon entering number 16, the front door opens into a entrance hallway with stairs leading to the first floor accommodation. There is a door which leads through to the accommodation in number 14. The lounge/dining room has three UPVC windows that overlooks the rear garden and an arched beam over the stone fireplace.
The kitchen has a range of wall and base units in Oak with a laminate worktop over. There is an inset stainless steel double sink and plumbing to connect a washing machine and space for kitchen appliances. There is an exposed beam, window and a stable door leading to the rear garden.
To the first floor of number 16 are three bedrooms. The landing provides access to all three bedrooms and has an arched window to the front. The master bedroom has a range of fitted wardrobes, two windows over looking the rear garden and an en-suite bathroom. The bathroom comprises of a WC, wash hand basin and bath. Bedroom two has a window to the rear and a fitted cupboard, bedroom three also has an en-suite shower room, with shower cubicle, WC and wash hand basin.
The accommodation in number 14 Leeming Lane has a separate access at the front of the property. This opens into a entrance lobby which has stairs to the first floor. There is access to a reception room which has fitted shelving and a window to the rear. The dining kitchen has a range of white modern units with an inset oven and hob, plumbing for a washing machine and dishwasher. There is a wood burning stove set into a brick arched surround and a stable door leading through into a glazed rear porch which opens into the rear garden.
To the first floor of number 14 are two double bedrooms. There is a large house bathroom which is fitted with a shower cubicle, panelled bath, wash hand basin set into a vanity cupboard with fitted storage and a WC.
At the moment there is no direct access from 14 to 16 at the first floor level but this could be easily created.
Externally, to the front of the property is an area of hard standing for parking vehicles. To the side of 14 is an off street parking space with a gate that leads to the rear garden. Vehicular access to the rear of the property, the stables and the land is via the coaching arch.
Directly to the rear of the properties are delightful well stocked cottage gardens which are laid to lawn and has a gravelled seating area to enjoy the aspect over the paddocks beyond. There are established trees and planted borders. A gate leads into the hard standing area where there is a greenhouse, dog kennel and direct gated access into the paddocks.
Attached to the main dwelling panelled stable, stalls and a hay loft with stabling and an additional row of stables which comprise of three loose boxes, a tack room and boot room/external store. Outside WC.
The land, in all, extends to 2.96 Ha (7.31 Acres) and is enclosed by stock fencing. The land extends to the beck at the East which has fishing rights, there is also a small area of woodland, orchard, field shelter and a general purpose brick building.
The paddock land has a separate access point from Leeming Lane. The paddock land that leads off this area will be subject to a claw back.
The trigger point for the claw back will be the implementation of planning permission for residential or commercial pursuits. The clawback term will be drawn up during the conveyancing process and will be for a period of 25 years and for 25% of the uplift in value.
Tenure & Possession
Freehold. Vacant possession upon completion.
EPC Rating
This property has been certified with an EPC Rating
Number 14 - 55/D
Number 16 - 37/F
Local Authority
North Yorkshire Council
Number 14—C
Number 16—D
Utilities
The property is connected to mains electricity and drainage. The central heating system for both properties is via electric heating. Number 16 has electric storage heaters.
Broadband is currently connected with average download speeds of approximately 24 Mbps and average upload speeds 4.5 Mpbs.
Mobile coverage is available, interested parties are advised to perform their own due diligence in respect of availability.
what3words
Every three metre square of the world has been given a unique combination of three words.
///baguette.forsight.blessing
Viewings
Viewings are strictly by prior appointment with GFW.
An increasingly rare opportunity to purchase two adjoined period cottages, which have potential to be developed and extended further, overlooking established cottage gardens and paddock land, in all extending to 2.96 Ha (7.31 Acres). The accommodation and the land are ideal for equestrian use with a range of stables and hay loft, but also lends itself to accommodating multi generation families or those looking for a small holding.
Read less







