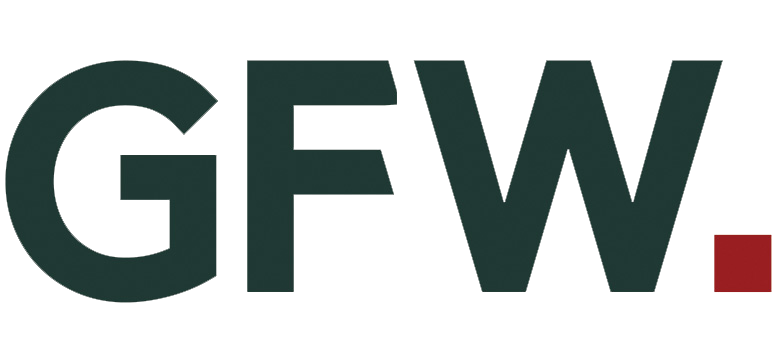Selaby South Lodge is a well presented, detached, two bedroom property with enclosed driveway and parking, garage and gardens, along with a number of useful outbuildings. The property is located in the idyllic rural setting of Selaby, just outside of Gainford, and enjoys picturesque views of the surrounding countryside and beyond.
The stone-built gate house cottage boasts traditional features throughout, with exposed beams, sash windows and turret. The property is entered via a traditional wooden arched door, allowing access into the entrance hallway.
To the right is the bright and inviting reception room, benefiting from dual aspect views of the lovely surroundings. There is a brick fireplace, with tiled hearth, and log burning stove.
To the left is the spacious kitchen, with ample storage courtesy of the range of base and wall mounted storage units, topped with contrasting worktops and neutral tiled splashback, there is also tile effect linoleum flooring and space for dining furniture. There is a void for a cooker, with extractor fan over, feature fireplace with spotlights, and a stainless-steel sink with mixer tap, positioned to enjoy views of the surrounding countryside. An external door leads from the kitchen to an enclosed corridor, where there is access to the boiler room and an additional outbuilding.
Returning to the kitchen, the second reception room can be accessed, which would suit a home office or study, and benefits from an understairs storage cupboard.
Returning to the entrance hallway, the split stairs rise to the first-floor accommodation. To the right is the master bedroom, which enjoys fantastic dual aspect views. There is a built-in cupboard offering great shelved storage. Likewise, to the left, the second bedroom is dual aspect and enjoys the surrounding countryside.
Finally, the family bathroom completes the accommodation, and features bath with mains fed shower over, w/c and wash hand basin with vanity unit, and white tiled splashbacks, with neutral tile effect linoleum flooring.
Externally, there is an enclosed courtyard, providing access to the various outbuildings and garage, and offers access into the enclosed passageway to the kitchen. The courtyard features a gravelled area, and the oil tank is housed here.
There is parking for a number of vehicles at the property, and a generous lawned area to enjoy.
Measurements:
Kitchen: 3.85m x 3.62m
Reception 1: 3.93m x 3.63m
Reception 2: 2.60m x 2.37m
Bedroom 1: 3.71m x 3.63m
Bedroom 2: 3.65m x 3.26m
Bathroom: 2.60m x 2.18m
Services:
Mains water and electricity, drainage is to a septic tank. The central heating is oil fired.
Prospective tenants are advised to perform their own due diligence in respect of mobile coverage and broadband availability.
Durham County Council, Council Tax Band C.
The property has been certified with an EPC rating of 44/E.
Notes:
1. The deposit (which is the equivalent of 5 weeks’ rent), and the 1st months rent, will be paid in advance, prior to occupation, and rent will be paid by Direct Debit thereafter.
2. Smoking is prohibited in the property.
3. Pets are prohibited in the property
4. Tenants are responsible for insuring their own contents.
5. The Landlord's agent will take up references through a referencing agency. The obtaining of such references is not a guarantee of acceptance.
Viewings:
Strictly by appointment via GFW
Selaby South Lodge is a well presented, detached, two bedroom property with enclosed driveway and parking, garage and gardens, along with a number of useful outbuildings.
Read less

 Photos
Photos EPC
EPC Media
Media Map View
Map View Printable Details
Ref: BAC_BAC250108
Printable Details
Ref: BAC_BAC250108






