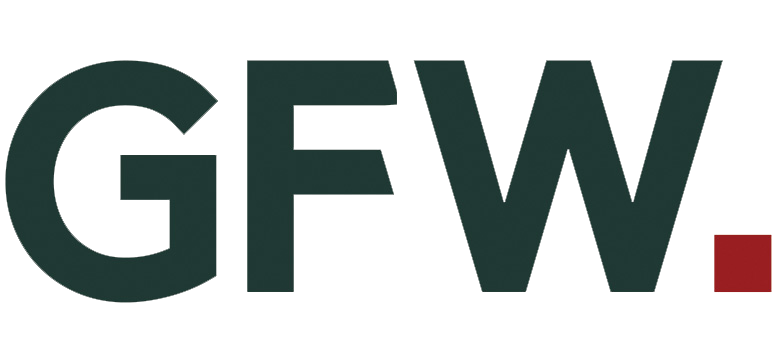This property has been removed by the agent. It may now have been sold or temporarily taken off the market.
A chance to let one of a number of versatile Industrial units in a popular York business location. Current availability starting from £17,500 (£/annum) - exclusive of VAT.
We have found these similar properties.
LOCATIONS
Northumberland & Scottish Borders
Tyne & Wear
County Durham
Yorkshire
ABOUT US
GFW is a multi-discipline team of highly experienced Chartered Surveyors, Farm Business Consultants, Land and Estate Agents, Planning Consultants, Architects, Building and Commercial Surveyors.
2025 Copyright George F. White LLP trading as GFW. All rights reserved.
Company Registration Number: OC304694 Registered office address: 4-6 Market Street, Alnwick, Northumberland NE66 1TL





