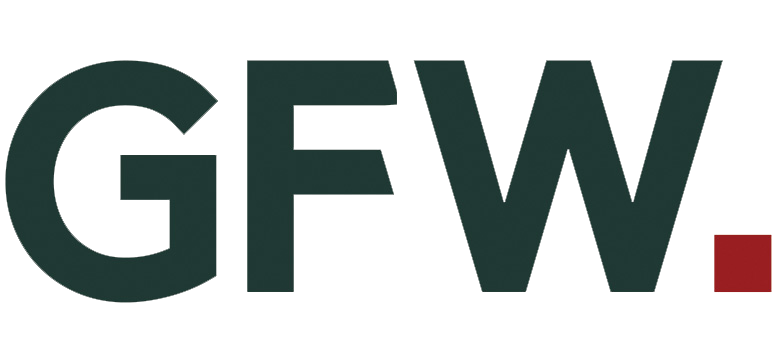This property has been removed by the agent. It may now have been sold or temporarily taken off the market.
A charming, deceptively spacious and well presented three bedroom double fronted property, with extensive gardens to the rear and off road parking. Situated in a popular village location, the property would ideally suit a variety of purchasers.
We have found these similar properties.
LOCATIONS
Northumberland & Scottish Borders
Tyne & Wear
County Durham
Yorkshire
ABOUT US
GFW is a multi-discipline team of highly experienced Chartered Surveyors, Farm Business Consultants, Land and Estate Agents, Planning Consultants, Architects, Building and Commercial Surveyors.
2025 Copyright George F. White LLP trading as GFW. All rights reserved.
Company Registration Number: OC304694 Registered office address: 4-6 Market Street, Alnwick, Northumberland NE66 1TL





